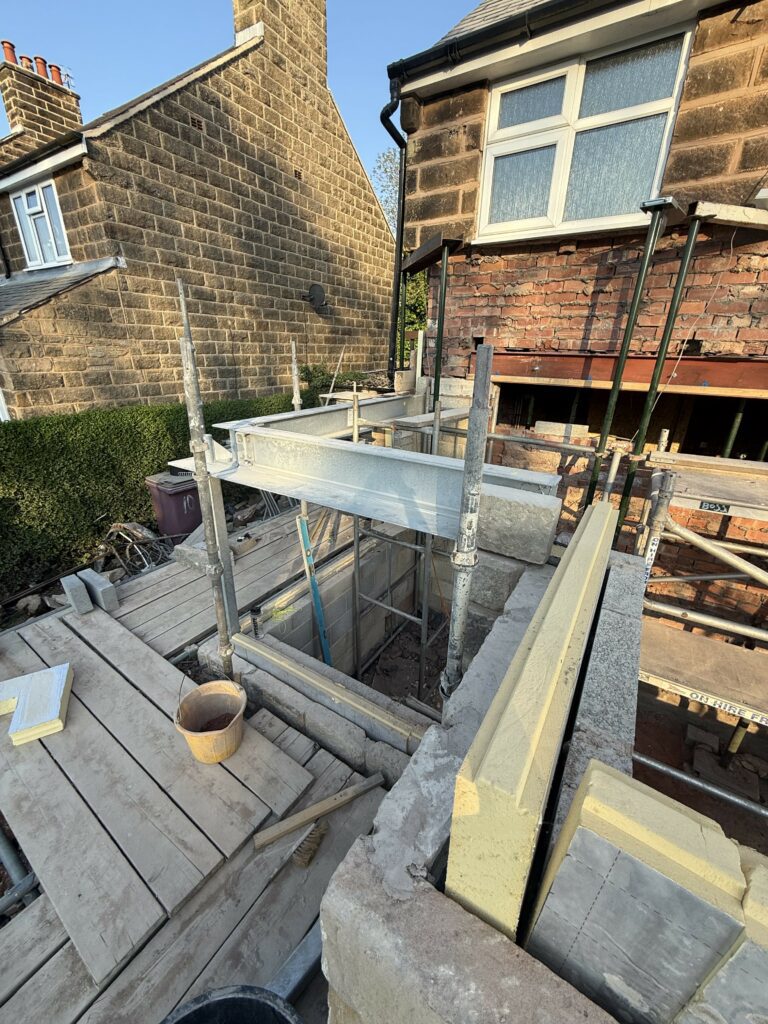
What Is a Steel Lintel and What Applications Are They Used For?
When you intend to build or make alterations to your home, you must ensure that the improvements are safe. For example, building new doors or windows is one of the most frequent alterations. Therefore, before beginning any work, you should get your property inspected to verify that the changes are safe.
You can’t just start tearing down walls without ensuring that the building site is ready for alterations. You call structures designed to sustain the original building load-bearing structures. You can jeopardize lintels, or load-bearing structures when you install a new door or window. If the structure is sufficiently weakened due to the alteration, the supporting structures may start to crack and even collapse.
Are you building a structure and don’t know what a steel lintel is? Then, let’s read further to discover the fundamentals and their significance.
What Is a Lintel
A lintel is a beam that spans openings in structures such as windows and doors and other openings to sustain the weight of the building above. The lintel beam’s width equals the wall’s width, and its ends are built into the wall. Lintels are categorized according to the material used in their construction.
In comparison to arches, horizontal lintels are simpler to build.
Lintels are most often made of wood, concrete or steel.
Timber Lintels
Timber is inexpensive, widely accessible, and quickly cut to size on site. It is, nevertheless, best suited to smaller gaps with modest load carrying.
Precast Concrete Lintels
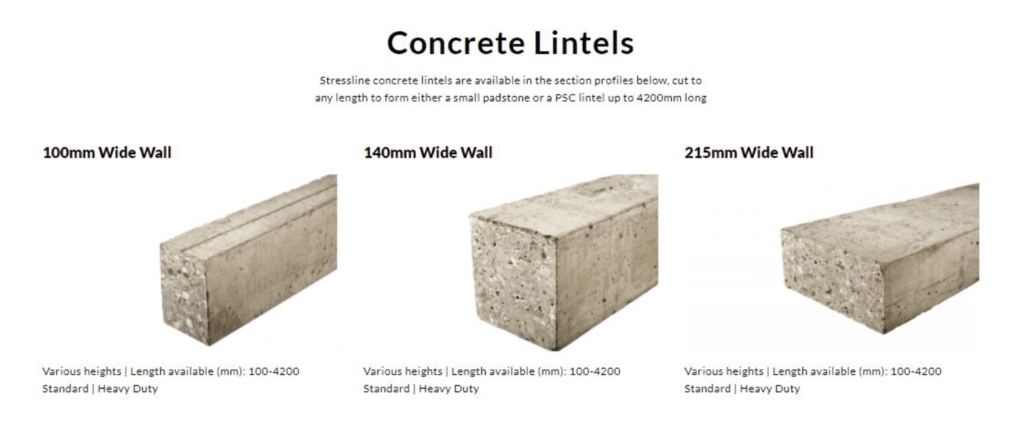
Precast concrete lintels are cost-effective and offer enough support for brickwork above window and door openings. In addition, you can finish precast concrete lintels with a variety of surface treatments.
What Is a Steel Lintel?

Steel lintels are typically composed of pre-galvanized steel that has been cut and rolled or pressed into the desired shape.
Steel lintels have a benefit over concrete lintels in that they are often lighter and easier to handle at the site.
Steel is also adaptable, and it may be custom-made to fit a particular construction need, whether it’s arched, a corner, or creating a bay window, for example.
Lintel Applications
For every building project, it is essential to specify the right lintel. To help you better understand what kind of lintel you need with what project, we have described the correct application for each below.
Steel Lintel for Masonry Cavity Walls
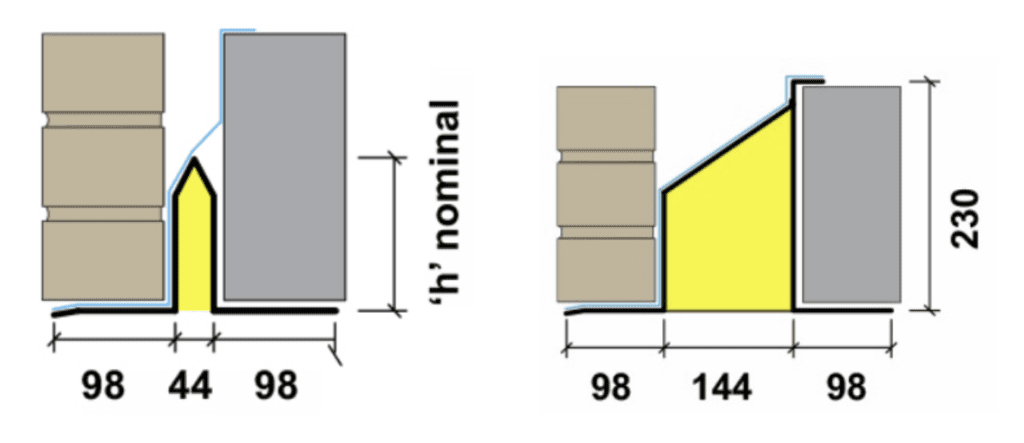
Cavity wall building using masonry is the most prevalent kind of construction in the United Kingdom. An air cavity between the inner and outer leaves of brickwork may be completely or partly filled with thermal insulation depending on the use. Cavity walls need structural support for each brickwork leaf that is exposed via an opening.
The hollow wall’s build-up defines the specification for a cavity lintel, the size of the hole the lintel must bridge, and the load imposed by the building above. UKLintels offer a comprehensive line of steel lintels for ordinary and heavy-duty applications.
All cavity lintels have integrated insulation to assist minimize the steel’s thermally bridging effect. Cavity wall lintels are also available to suit Wide Inner Leaf and Wide Outer Leaf applications and are available from 50mm to 150mm cavity sizes.
Steel Lintels for Solid Outside Walls
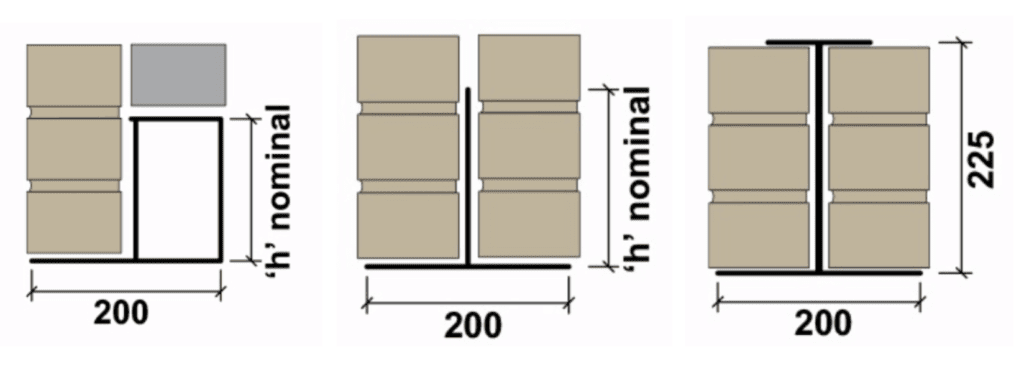
The size of the opening that the lintel must span and the weight imposed by the building above define the lintel specifics. UKLintels provides two kinds of steel lintel for exterior solid walls, each with choices for normal and heavyweight loading situations.
1. Box Style Lintels
The hollowed rectangular shape of Box Lintels is placed as part of the masonry’s inner skin. A protruding toe lies over the outer ‘skin,’ supporting the wall build-up in that area. If thermal insulation is being used in the wall, a box lintel with integrated insulation may assist in minimizing the effect of the steel on the total loss of heat through the wall.
2. Inverted T-Shaped Lintels
They’re precisely what they sound like: a foundation plate that covers the whole width of the wall and holds the brickwork. A central plate provides the lintel strength and lies in the middle of the wall structure. It lies in between the 2 brickwork skins, perpendicular to the centre of the lintel’s bottom. UKLintels also offer a heavy duty version of this lintel which is two ‘C’ section lintels spot welded back to back that work in the same way. These lintels are mostly used for fairfaced brickwork with two separate leaved of a 215mm fairfaced brick wall. Insulation that is built into the structure is not a choice.
Steel Lintels for Inside Solid Walls

Steel lintels for solid interior walls are a low-cost option that offers a good combination of weight, strength, and resilience. There are various lintel designs available to meet diverse applications and load situations. These would be corrugated lintels, channel lintels and box lintels and are available to suit a 100mm wide wall or 140mm wide wall.
Steel Lintels for Closed Eaves
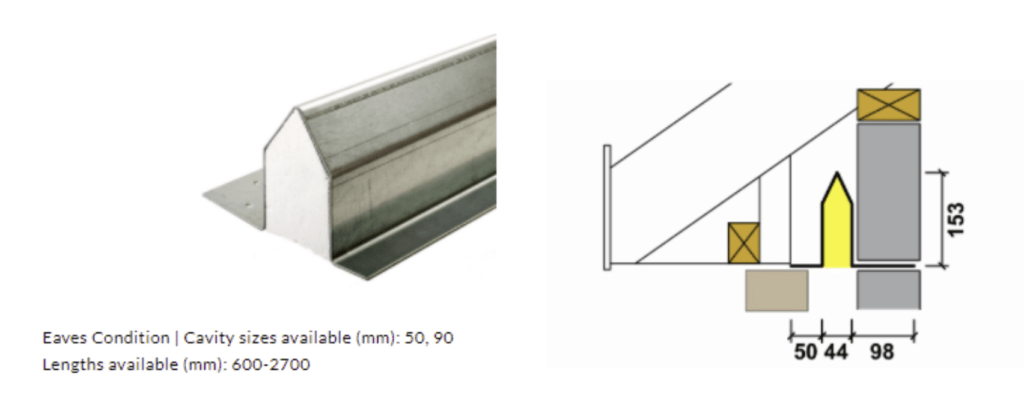
Closed eaves lintels offer structural support above gaps above a brick cavity wall, where the pitched roof meets the brick cavity wall. It distributes the weight of the roof and ensures that it can withhold the roof’s total weight.
Closed eaves lintels vary from brick cavity wall lintels in that no outside leaf masonry is constructed from the front toe.
This enables the inside leaf bricks to continue, and the brickwork must be completed with a continuous wood wall plate. With the lintel, the last phase of blocks and the wall plate provide the stated strength properties.
Thermal bridging occurs when insulation is not continuous between exterior walls and pitched roofs. To maintain the thermal envelope, lintels for closed eaves applications have integrated insulation.
Steel Lintels for Timber Frame Building
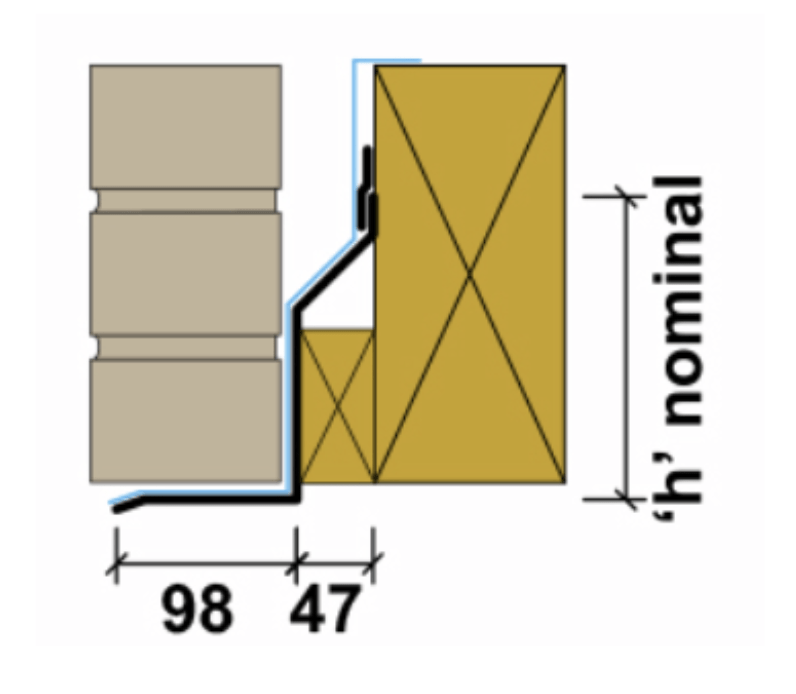
External framed walls made of timber are becoming more common for lighter weight, watertight, and thermally efficient structures. Steel lintel systems for wood-framed walls are lightweight, practical, and strong.
Lintels attach to the frame structure using restraining clips and a batten. You either screw or nail the clips (supplied with the lintel). With this restriction, the frame and outside leaf will not flex during assembly, attaining the stated loading values.
Timber frame lintels must also be properly supported during installation.
Steel lintels for single skin external solid walls
Designed to support a single skin of masonry wall in either brickwork, blockwork or stone. These lintels are either 100mm, 120mm or 137mm wide and vary in height as the lintel lengths increases.
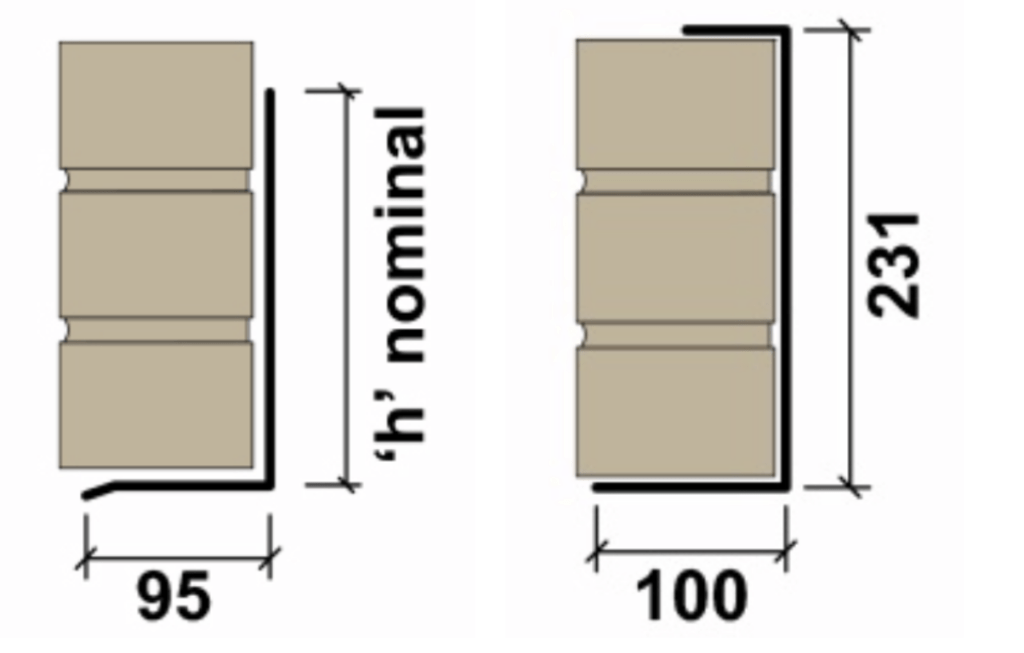
Extreme Load Lintel
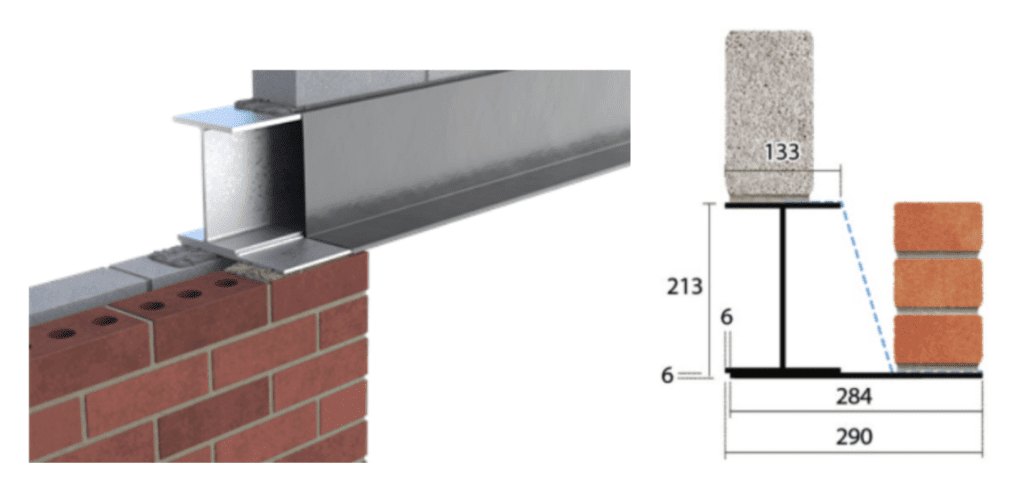
Designed to be used for extreme loading conditions or when the permissible deflection on a lintel needs to be reduced or eliminated. This is why these lintels are often used for bi-folding doors or for larger clear span openings. The wide bottom plate manufactured from 6mm steel and galvanized to BS EN1461 gives this style of lintel complete flexibility as it can be used for cavity wall construction, wide inner leaf, wide outer leaf or solid wall openings such are wide span double or triple garage door openings.
Thermally efficient lintels

Catnic’s unique design enables a complete thermal break between the inner and outer leaf of the cavity wall construction. The Catnic TBL range offers a practical solution to the latest changes in Building Regulations offering the most thermally efficient steel lintel solution on the market. UKLintels are the largest stockist of Catnic’s pioneering lintel and stock every cavity size and profile available.
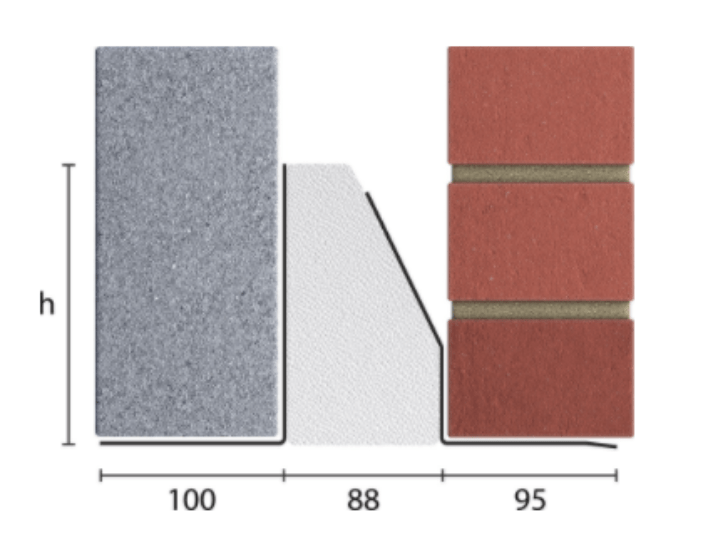
Give It the Support It Needs!
Steel lintels are all built to withstand a specified safe operating load. If you don’t know how to calculate these weights or proportions you must seek advise from a qualified structural engineer or your builder prior to purchase. Alternatively, contact us, and a member of our sales team will be happy to assist you!



